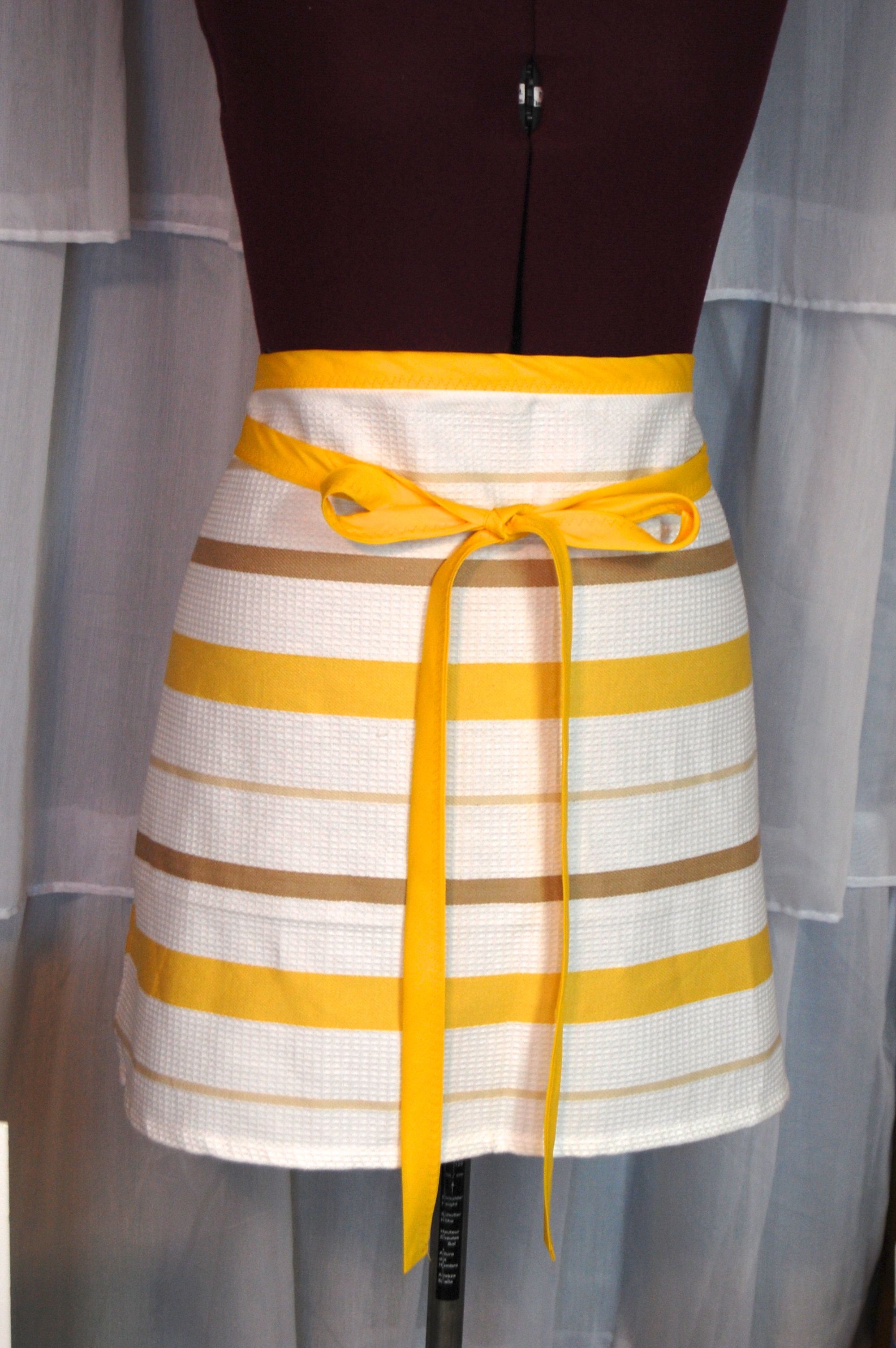Tuesday, I’ll tell you what Foundation Guy said. Until then, let’s try to forget about it and enjoy some photos.

Before the laundry room was just six feet wide and 18 feet long! It was painted a mustard orange color with matching linoleum and lined on both sides with cabinets. The cabinets even partly covered the tiny window at the end. The cabinet doors were too narrow to fit most items in, so the room was in constant chaos.
We started by removing one set of cabinets which opened things up quite a bit. But it still felt pretty cramped.

So we widened the room 2 feet, painted it a lighter color, removed the popcorn ceiling, and moved the doorway to the other end. This left the opposite end able to receive shelves all the way around for a pantry and prep kitchen.

The dining room started with the same linoleum as the laundry room and was painted in two other dark shades pulled from the floor. It has one very small window that was covered with heavy lined drapes the exact print of the linoleum. We repainted the room, added light filtering curtains, replaced the chair rail, and added crown molding. Then I temporarily covered the linoleum with a paper bag floor.

View from another angle. The door to the right leads into the old laundry room. I rarely closed it since we do laundry so often and I didn’t like hiking down the long skinny room to get to the machines.

Here we dropped the old laundry room wall, in preparation to widen the laundry and create room for a pantry. Before removing any walls we consulted with a structural engineer and the original blue prints. None of the walls we changed were support walls.

The new wall framed in. An arched doorway was high on my wish list to add character to the architecture. And it echoes the arch of the brick fireplace.

Pulling back to the view from our bedroom doorway. Notice the 6 foot wall separating the old kitchen from our family room. Our family room was completely sealed inside the house with rooms all the way around and received no natural light of it’s own. (The mustard yellow paint color didn’t help much.) Here Caleb is carrying books to our library downstairs so we can tear the wall down.

Ripping stuff out is VERY satisfying. And the fastest part of the job.

The wall is gone allowing a lot more light to come into the family room. The popcorn ceilings are now smooth and the drywall is ready for painting.

View of the old kitchen from the back of the fireplace. It was very chopped up with the stove next to the dining room. My back was to the oven as I took this picture–the two appliances weren’t anywhere near each other. The dishwasher was across from the refrigerator and there was not enough room to walk through to the dining room with the dishwasher open. Also the refrigerator could not open with the dishwasher open. This was very frustrating when it was time to clear the table, load the dishes and put the food away after a meal. Also notice the pantry door straight ahead on the right? It is not near ANY of the prep areas. There were a lot of waisted steps designed into this kitchen.
That pesky range hood is now down. Whew, we though we would NEVER get it to budge!
Pantry drywall is down. Woo hoo! Progress!

Goodbye pantry. Goodbye linoleum.

Ready for paint. The light from the few windows we have can flow through the house much better now.

Another angle shows a half wall with 2 windows in it. The previous owners hung fake vinyl stain glass pieces in the openings. The goal was to block the view of the messy kitchen from the formal living room. But it also managed to keep light from traveling through the space.

View from the formal living room.


I couldn’t wait to get my hands on this one!

Grrr, take that!

That thing sticking up out of our floor was our old central vacuum. The suction was great, but the attachments didn’t work anymore.


View from the other direction. I’m standing with my back against the dining room wall that boarders the laundry room.


So this is where our project is today. When we get it done, it’s going to be amazing. But that could be awhile yet. I’ll tell you why tomorrow.









































